
April 14. I have to finish the stairwell to conform to code and I want to make a stair railing post from a log of the cedar tree that I knocked down:

Here is how I made a 5x5 post from a log of cedar. First I trimmed all the branch stubs off the log with the chain saw. Then I nailed a 2x4 to the log. It guides a chain saw equipped with a "lumber maker" from Harbor Freight. In this picture, I have cut one side off the log:
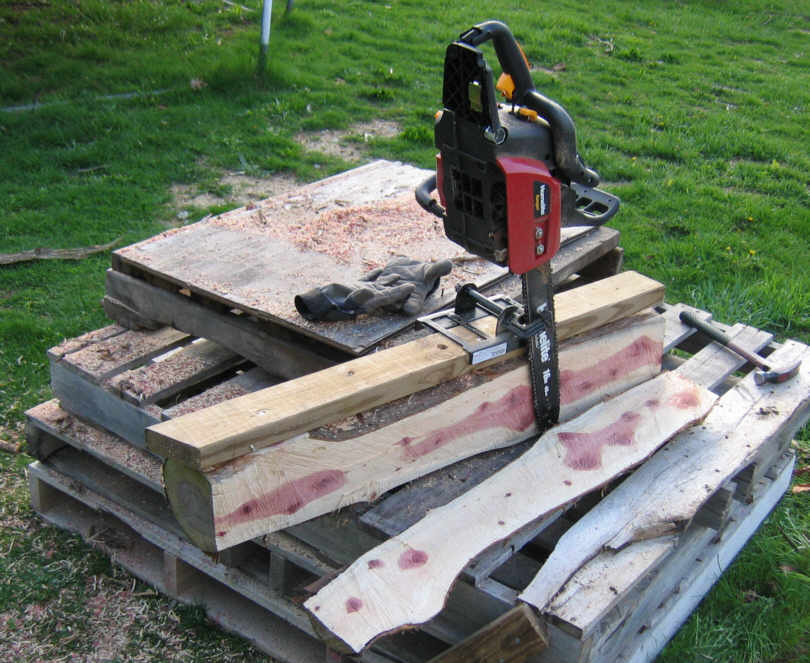
I used the same 2x4 in the same place to cut the opposite side of the log:

Then I removed the 2x4 and nailed it to one of the flat sides:

I used this 2x4 to guide the next two cuts:

I used a square to mark each end and roughly squared them off with the chain saw. Here the post stands, near the stairway:

May 3. The post is rough hewn, and it was a bit of work to do this with a chainsaw. If only I had a big band saw. OK. I found this one on Craig's List:

It came with a 1" blade and a big resaw bar to firmly back lumber:

The first thing I did with it was trim the rough saw marks off the post. Here is the post after a little orbital sanding, fitted to the stairs with 5" lag screws:
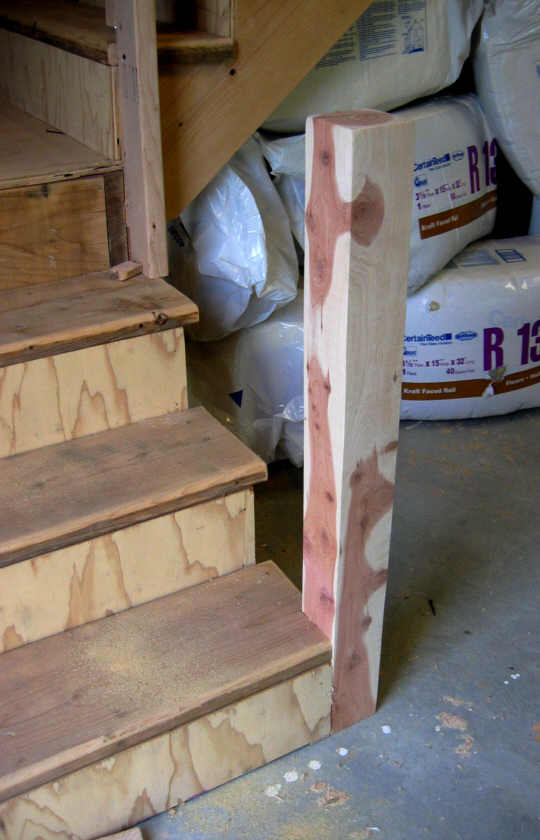
To conform to code, the stairwell needs guards along the sides, a handrail, and railings at the top. Here are the railings framed out and nailed to the floor and rafters. I also nailed 2x4's to the front of each railing and nailed these to the joists on each side of the stairwell to anchor the railings:

Here are the first vertical supports for the stairway guards, toe nailed to the double joists at the top, nailed to the treads and stringer on the bottom:

May 4. I had to move the angled 2x4 after I checked the code. No larger than a 6" opening at the stair treads, no larger than 4" between spindles. I went with 1/2" plywood panels, ugly but functional. I may put in simple 2x2 spindles later:

May 9. Here are the railings on the second floor, with OSB:

May 10. I have an old handrail for the long stairway. I cut it to the right length and painted it gray. Here it is:

The three stairs up to the landing also need guards and handrail. Here are the three stairs with upper and lower supports:
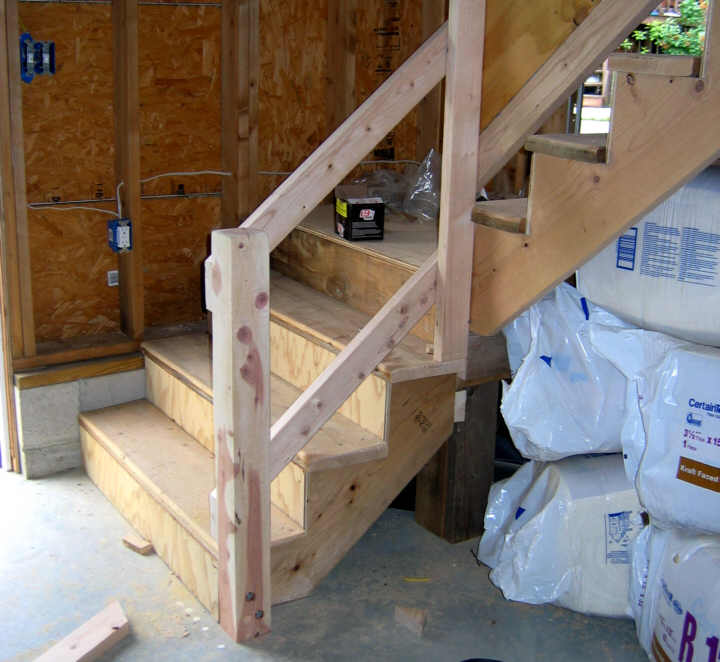
I decided to try something more elegant than plywood for the guards. I trimmed a cedar log with the chainsaw and nailed a 2x4 to it to act as a guide for the band saw:

Then I ripped it in half:

From each half, I cut a one inch thick slice, 4.5" wide. Here are the boards after sanding:
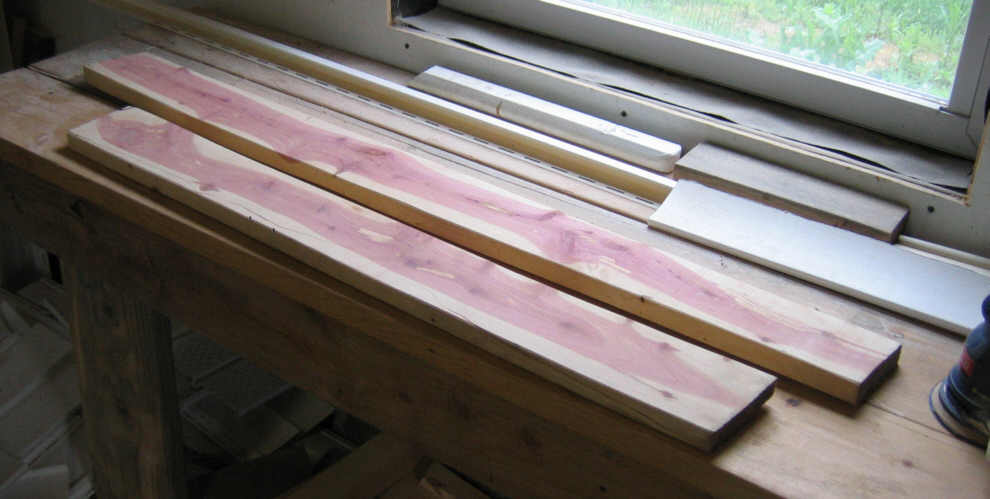
Here is the stairway with cedar guard rails cut and fitted:
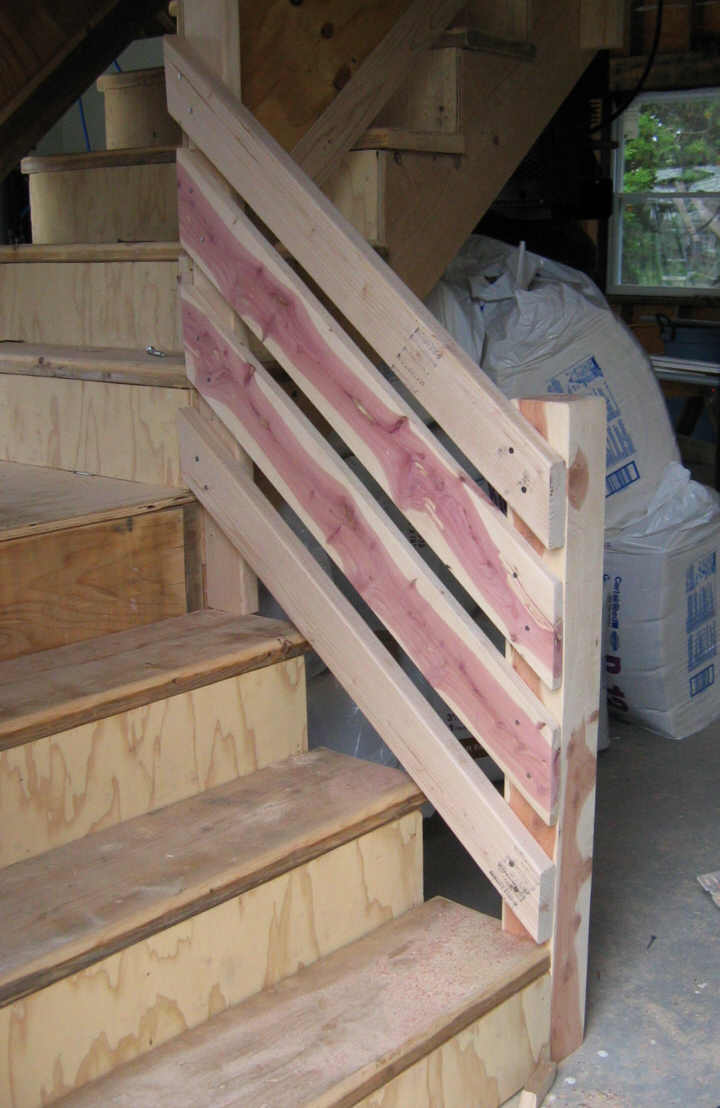
I also needed a handrail. I cut a 2x4 to the right length and made angle cuts on the ends with the band saw:

Here is the 2x4 with cut ends, compared to a piece of commercial handrail:

Then I sliced it to approximately correct dimensions:

I tilted the band saw table to make 45 degree cuts, small cuts on the top, deeper cuts on the bottom:

Sanded to remove the edges:
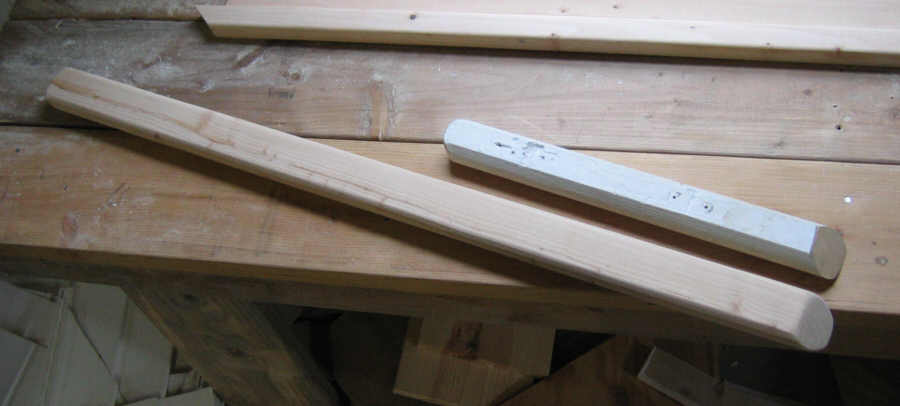
Primed, painted and installed:

May 17. The landing is 31 inches high. Code says any landing over 30 inches high must have a railing, so I made one out of 3/4" plywood, 2x4's and 1x3's:

The stairway is ready for inspection.